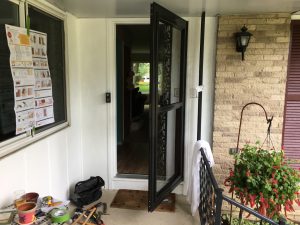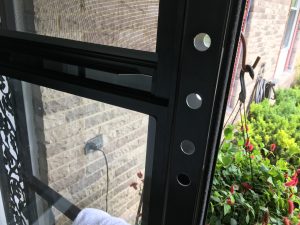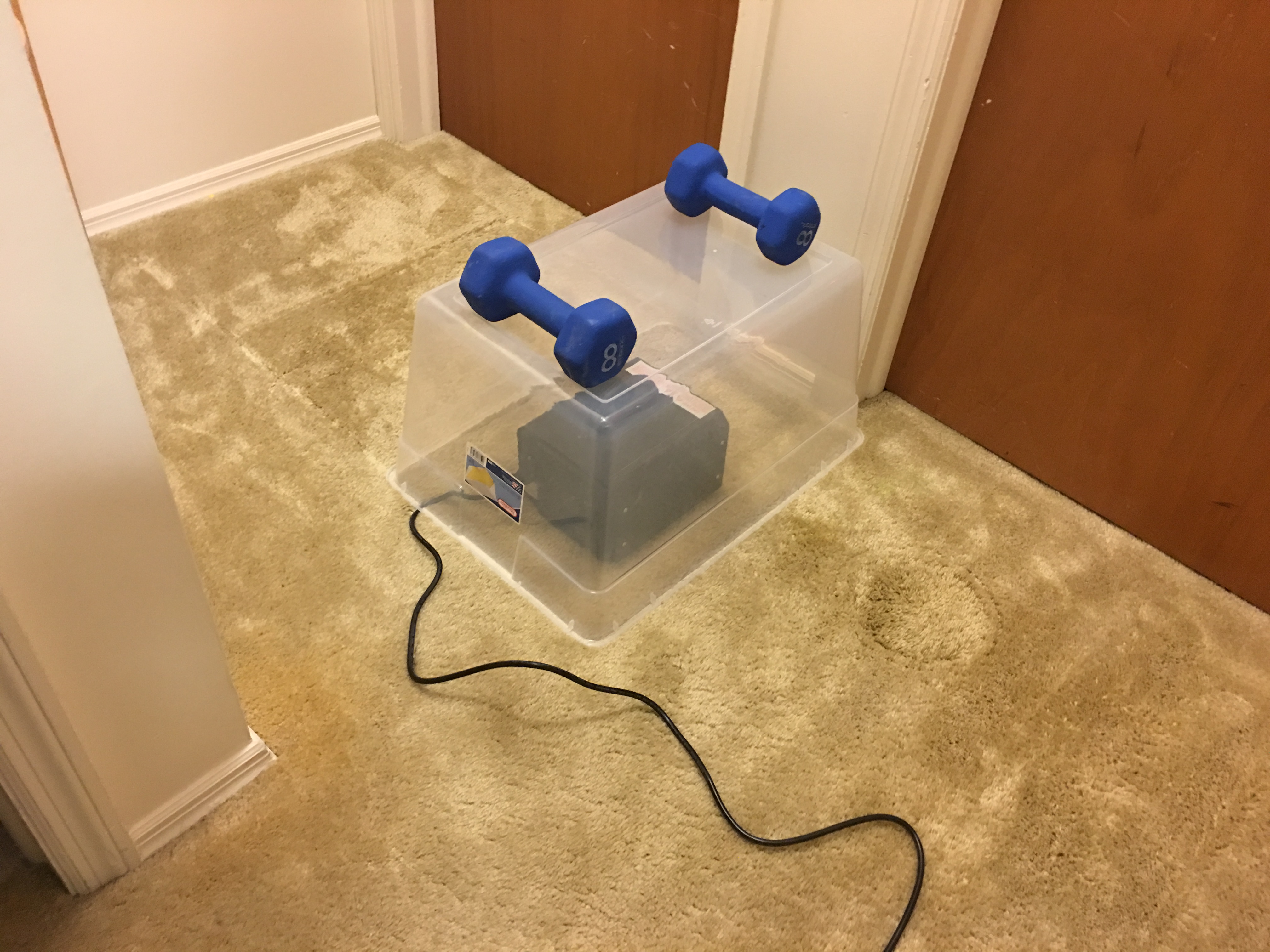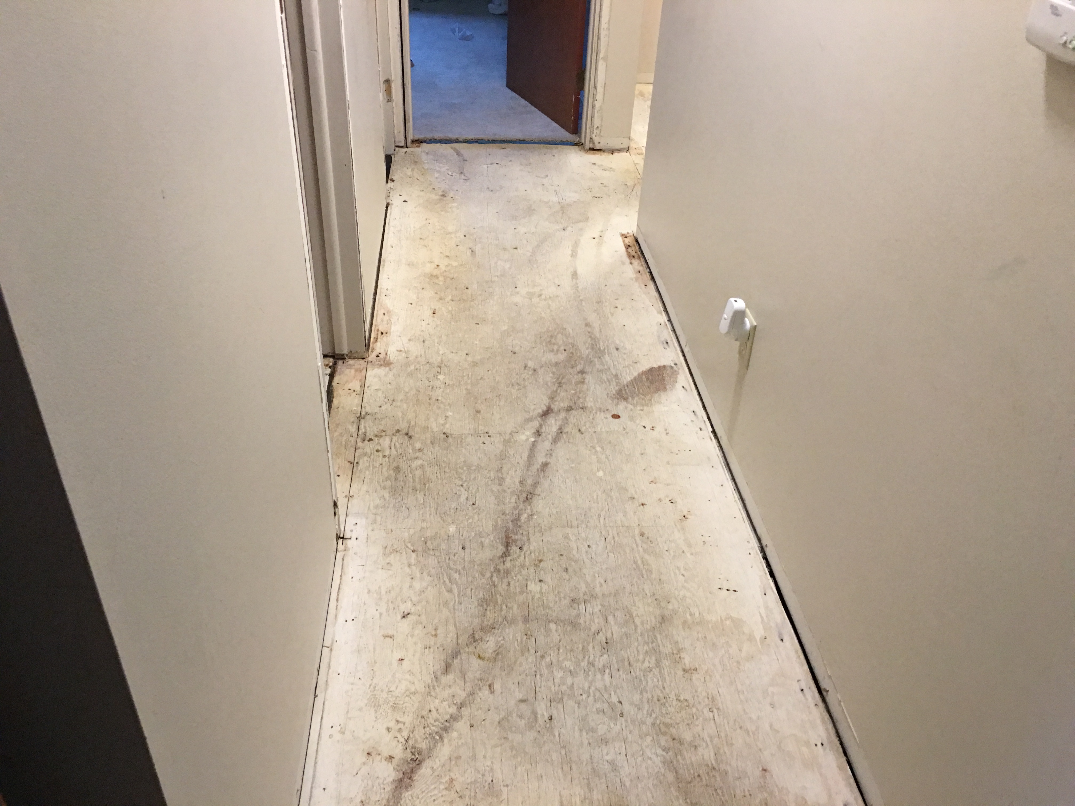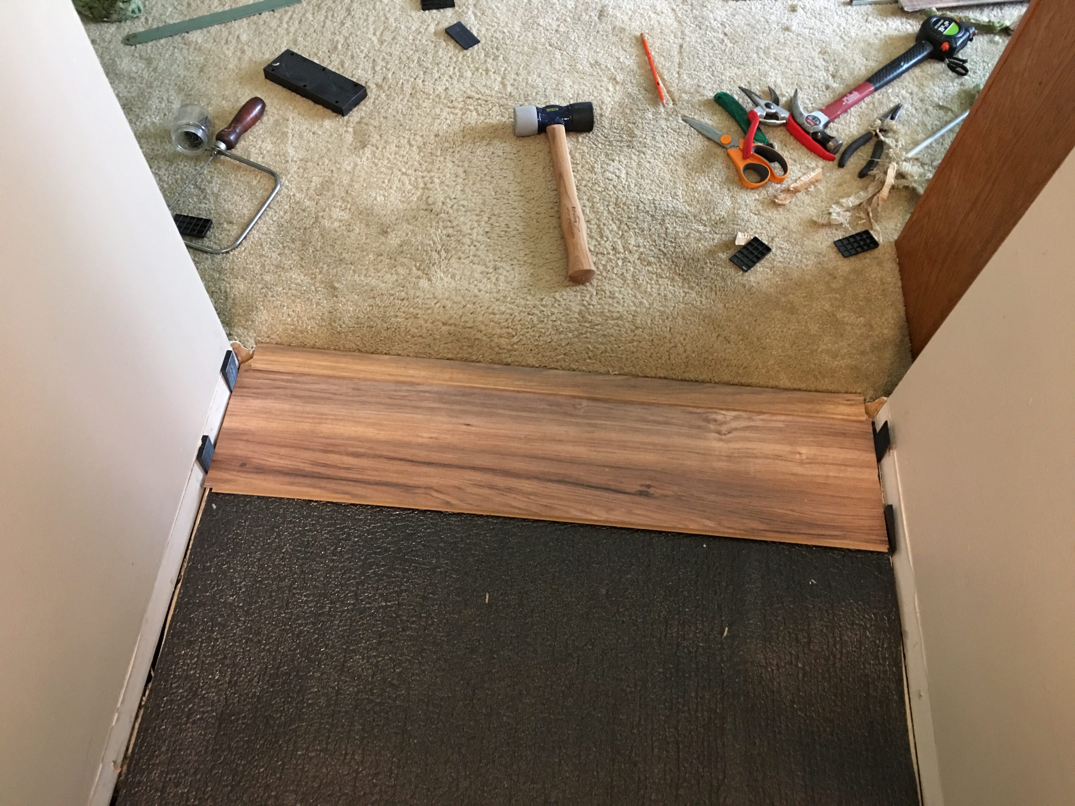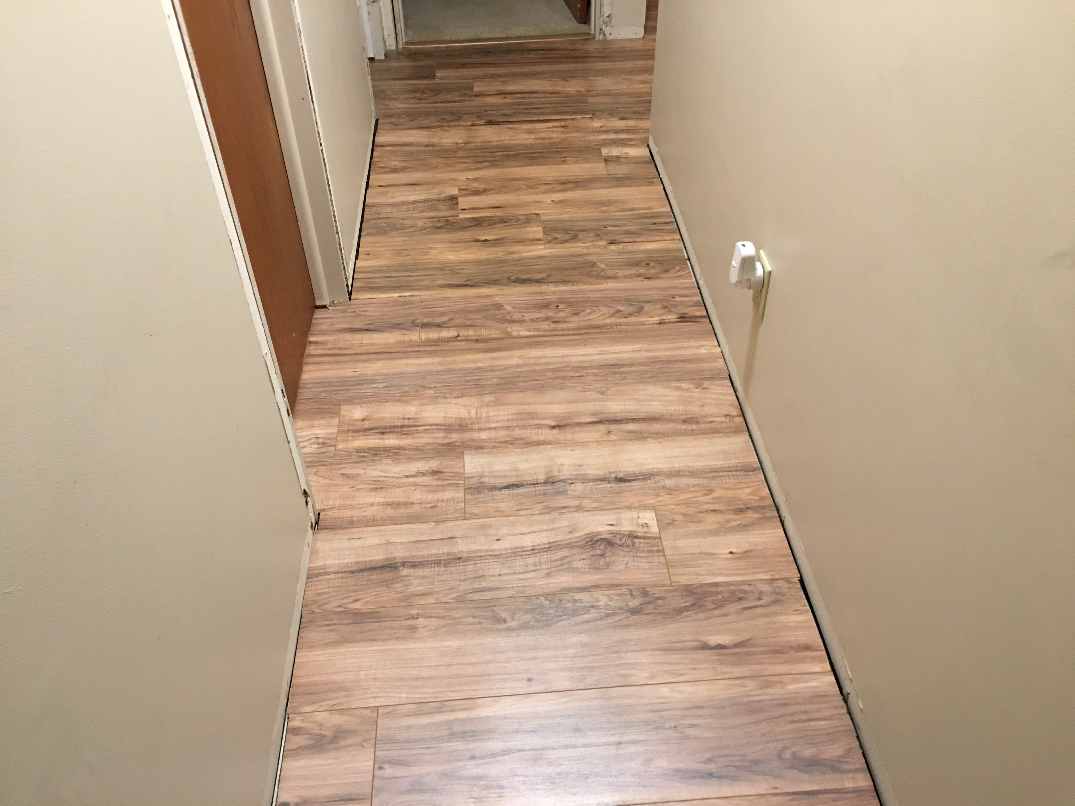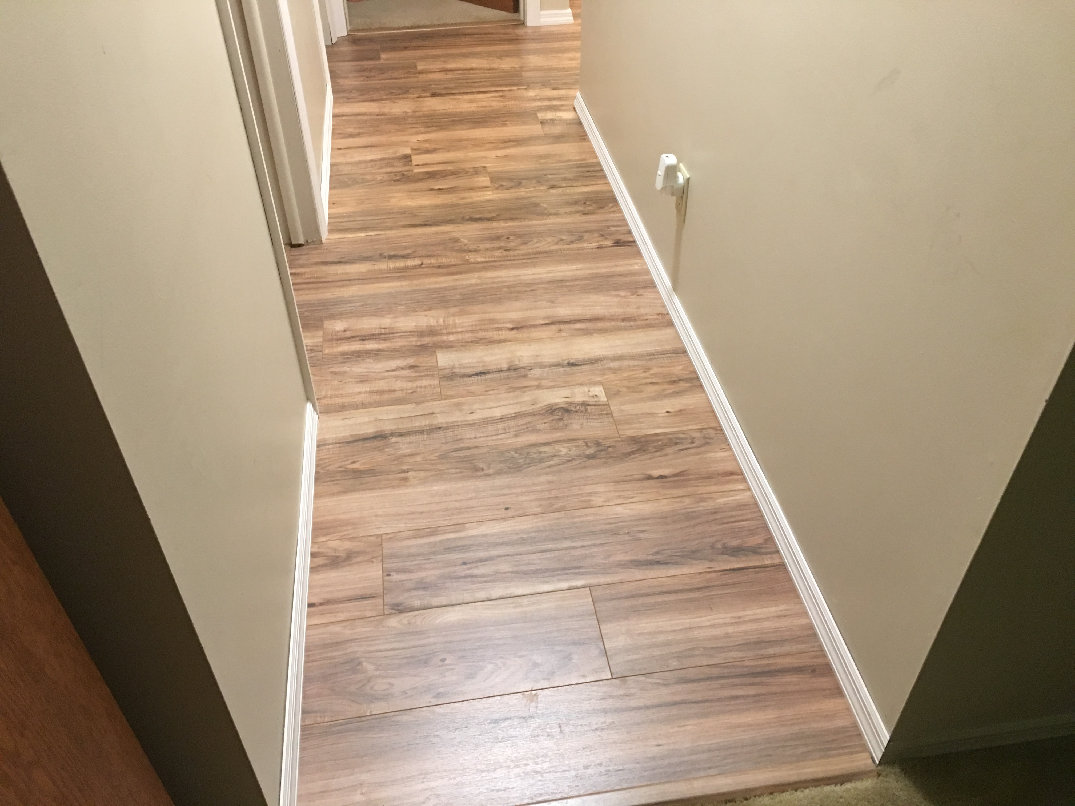I heard a theory once that mothers, having endured the pain of childbirth, cope with the trauma through selective amnesia. The theory posits that, were the memory’s vivid details to remain, no woman would ever subject herself to a second pregnancy.
I don’t know if it makes a good metaphor, but I’ve found a similar effect in husbands who undertake painful home renovations, for 6 months is apparently the point at which I forget anguish and willingly subject myself to the original task which caused the anguish. Of course, once I begin the task, I quickly remember. But by then, it’s too late. Much like pregnancy.
This past Spring, I replaced the hallway carpeting with laminate. The horrors which lay below were unmentionable (so I mentioned them). And the end result was well worth the effort, for no longer did navigating the hallway require a temporary hiatus from normal respiration. Ahh, I love the smell of offgassing formaldehyde in the morning.
The subflooring of the dining room wasn’t nearly as bad, but the carpet was equally rank. Cut into strips and awaiting their gradual disposal, they pollute the garage with the musty fumes of an old lady and a dying dog. I’ve taken to running the ozone machine out there regularly, where it works much better than my original intention.
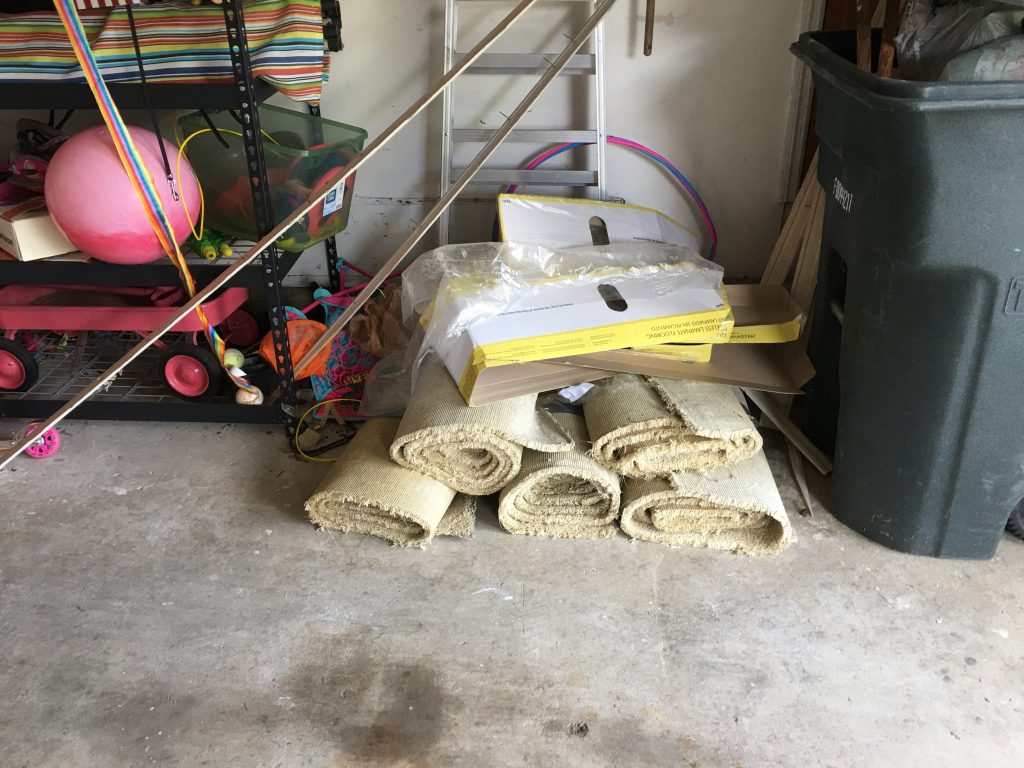
Floor stripped and vacuumed, the real work began.
I was faced with a quandary. When we bought the house, the kitchen and front room had fresh laminate. The problem was, the slats interlock in a certain direction, and unless I removed areas of the transition zones, I had no way of knowing which direction the slats had been laid. When I re-floored the hallway, I hadn’t checked, but at the time it didn’t matter because it wouldn’t connect with the existing laminate. But now, with the dining room, I needed to know. But I didn’t consider this ahead of time and began work. It would come down to a 50/50 chance.
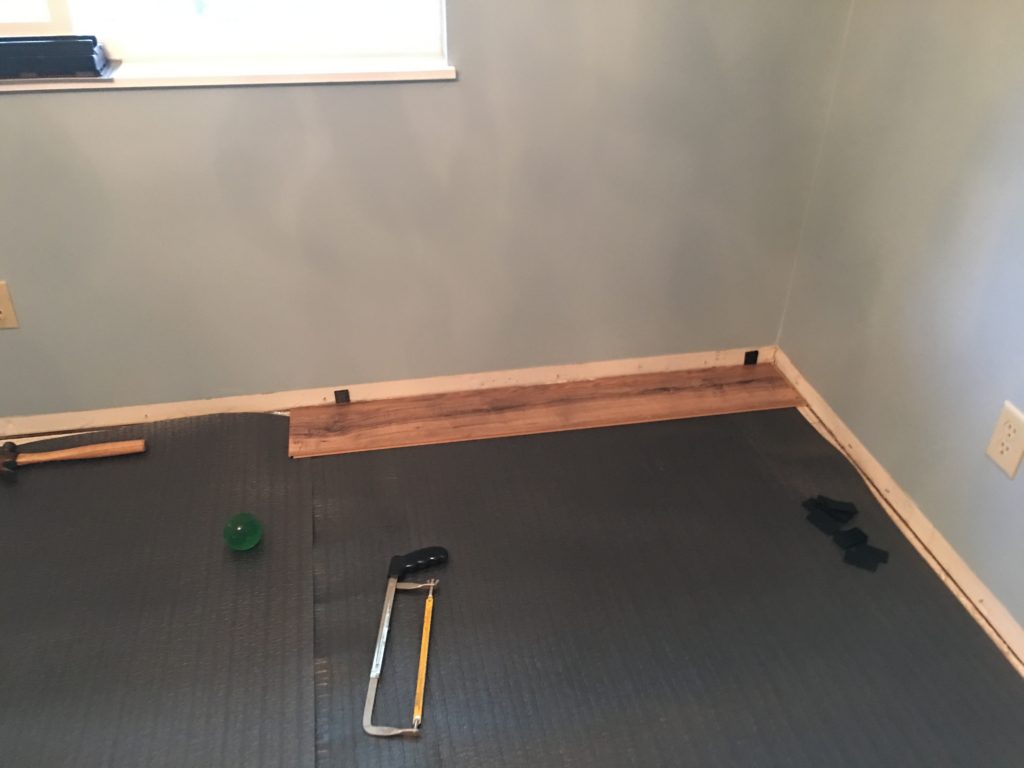
I had already laid the first board.
As the work progressed, the dilemma gnawed. Could I live with the two rooms not matching? Would I be content to leave a junction strip between the two? If I could, would the misalignment forever torment me? And what if I eventually joined the living room?
So I ripped out the kitchen’s terminal boards and hammered in replacements. I then shifted my prior work to match, but it was only until the work had advanced sufficiently as to be irreversible did I discover that the two rooms were not perfectly matched in linearity. No, by mere millimeters were they bent.
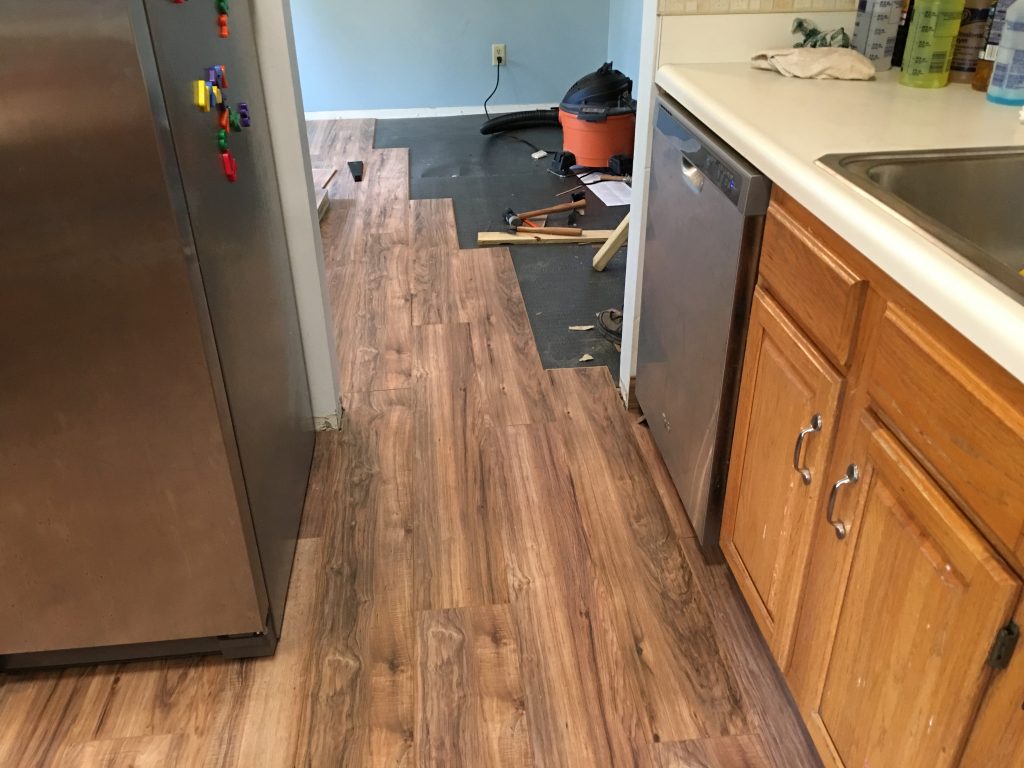
Well, if intellect and proper anticipation would fail me, I could always use brute strength and violence! At least I would have, had my strength been sufficient, but ultimately I had to use a 2X4 and the wall to force things into alignment. And cursing. Lots of cursing. The boards matched closely enough so as to be convincing, and only a very close inspection would betray the slightest of error.
As proof of my efforts, I paid The Blood Price.
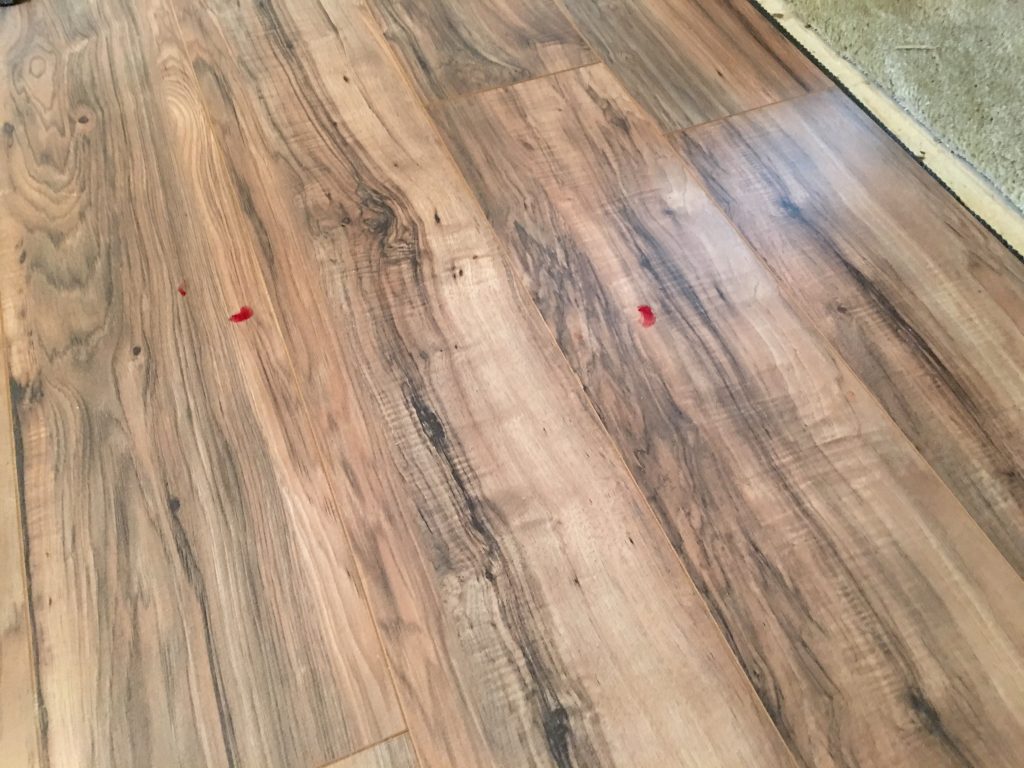
Once everything was aligned with the kitchen, the remaining work was more tedious than noteworthy. I installed the border strip and replaced the molding.
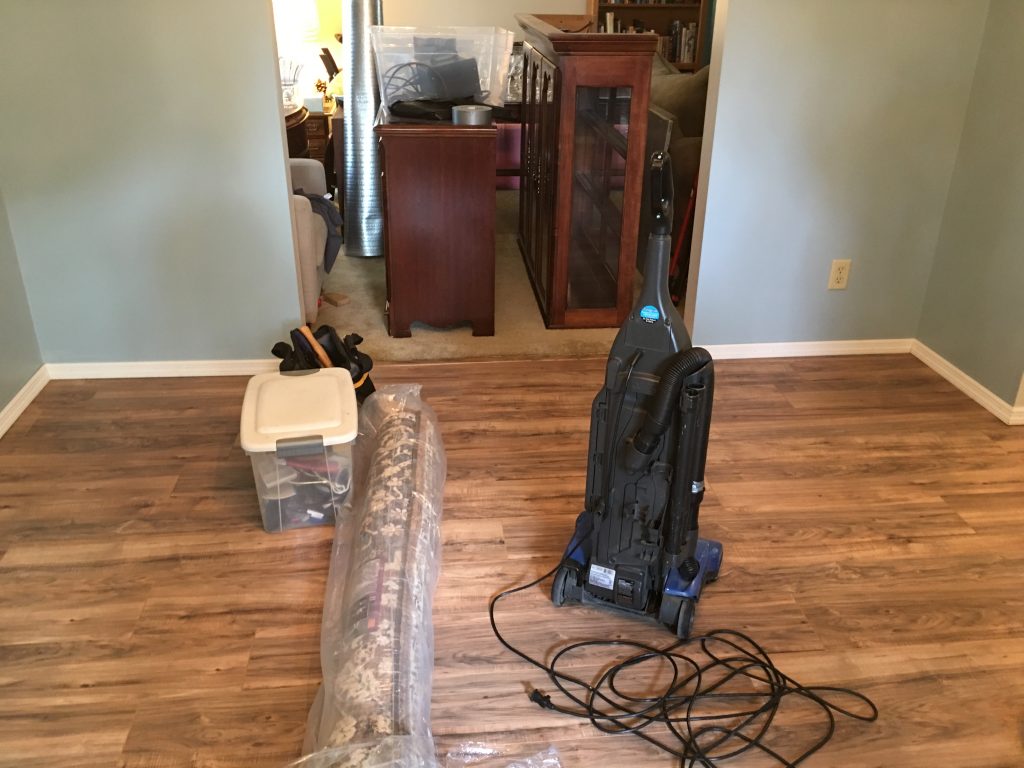
We now have what I call the most adult room in the house, since no one’s allowed to use it.

I did so well in fact that Liz was immediately ready to pull the carpet out of the living room, but I required that the home renovation amnesia set in first.
She set a calendar reminder 6 months out.
–Simon

