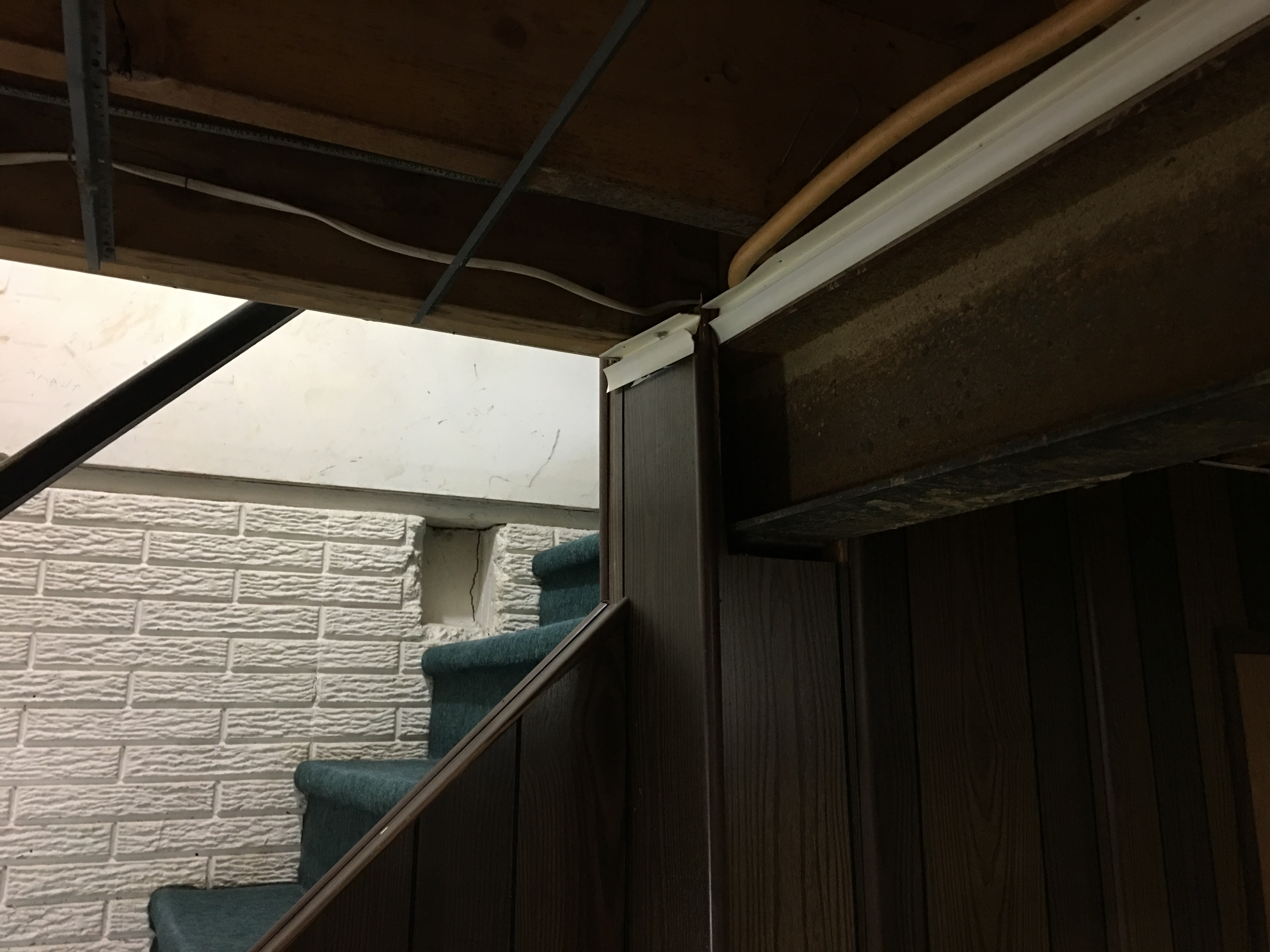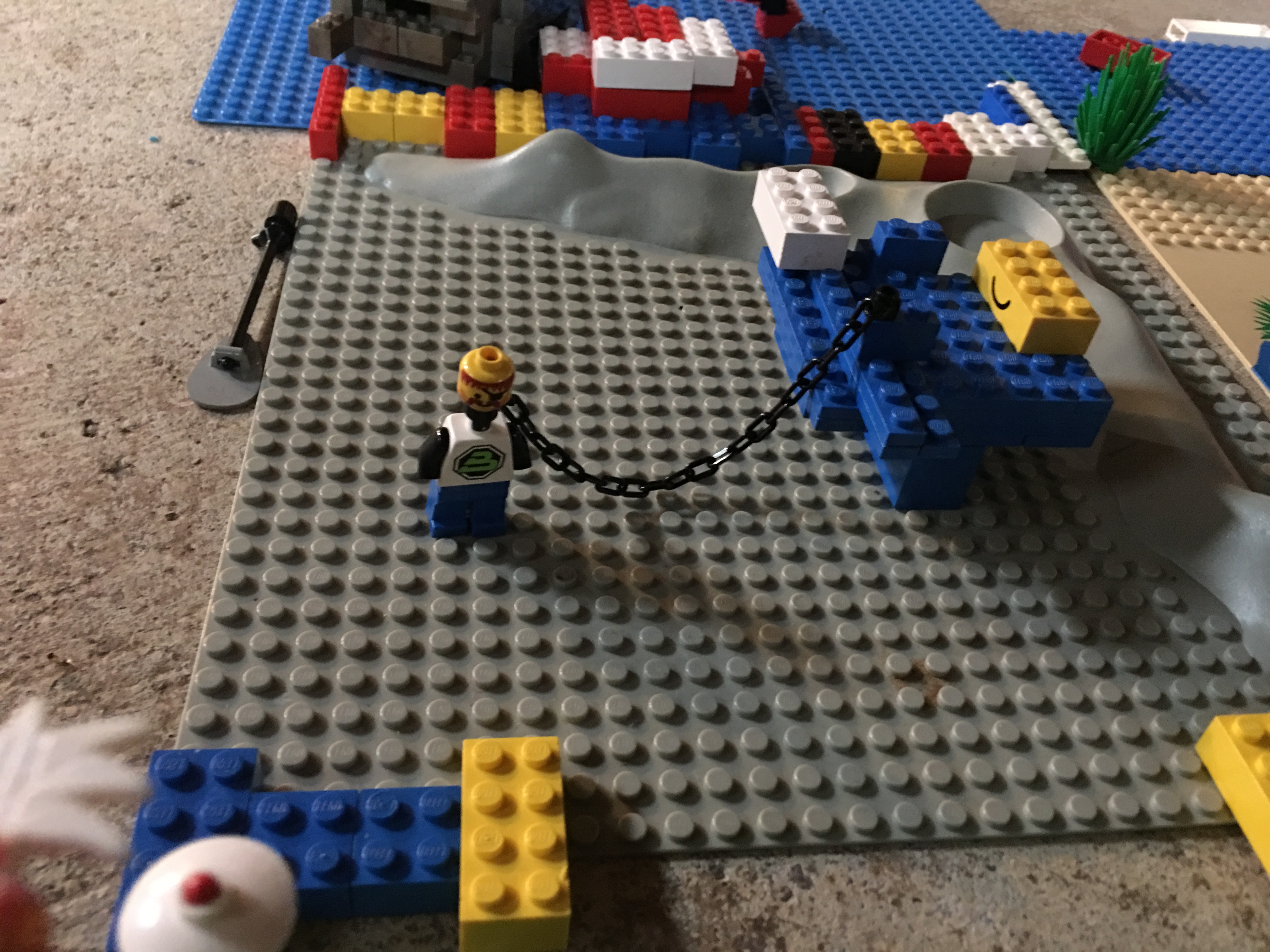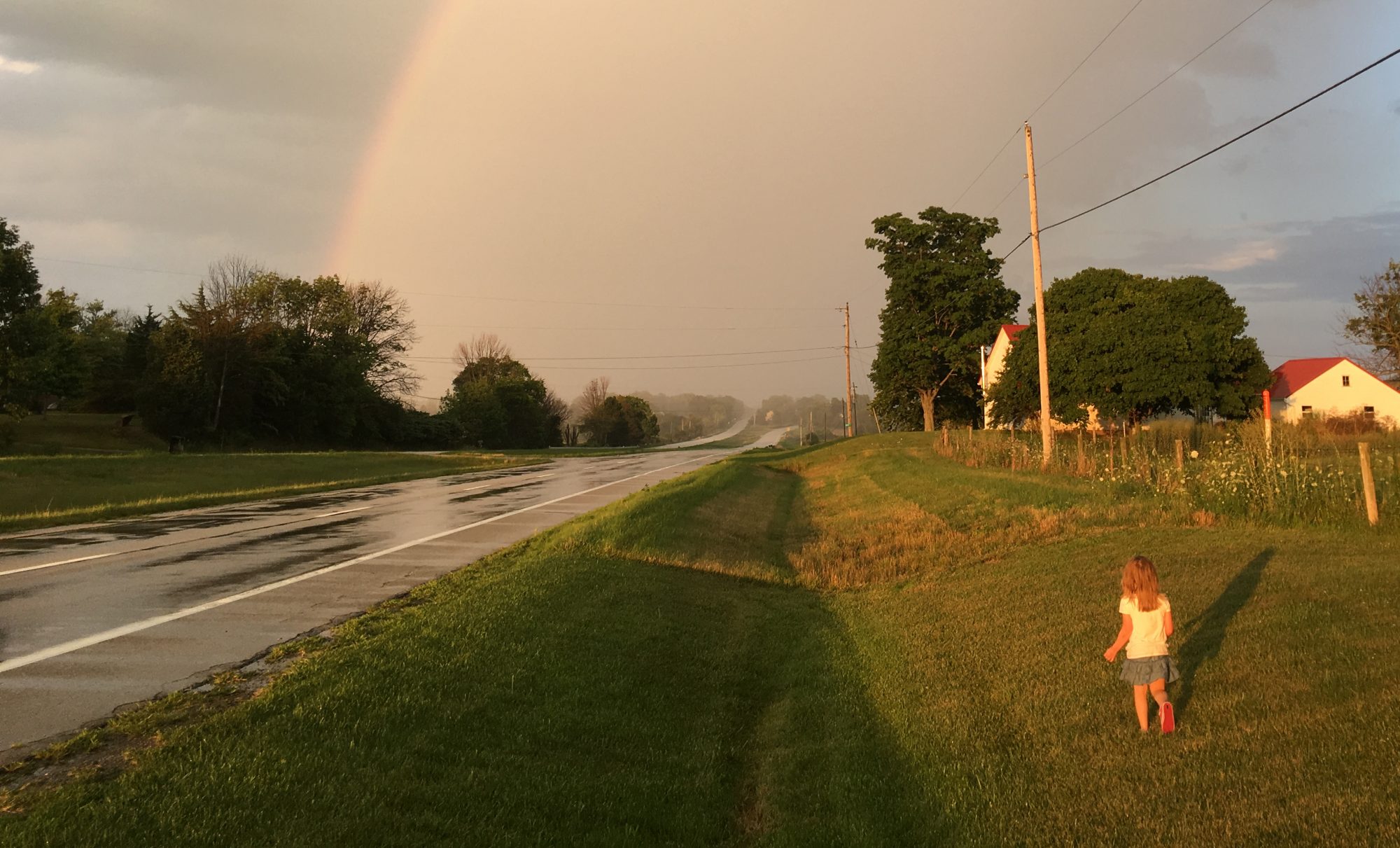Like the title says: there’s gotta be more to this. A picture’s worth a thousand words I hear, yet some photos need further explanation. Sometimes I dwell on one for too long, and to ease the curse, I have to pass it along. Therefore I will provide photos, suggest an explanation, and let the viewer reach their own conclusion:

For months I pondered this hole in the foundation, overlooking the obvious. Then one day as I was working in my drafty basement office, I noticed the hole perfectly aligns with the support I-beam. Following the beam, I see that its other end rests on the foundation. The beam is supported throughout the length of the basement with 3 adjustable columns, the one in this photo being hidden behind laminate. The product description indicates these are for temporary use. Also, why overkill with an I-beam at all if it’s being supported with columns? My conclusion then, based on the state of supports, the overkill beam, and the resting notch in the foundation; is that the beam was cut after the house was completed–presumably for the stairs–as was not part of the original design. It seems to me that the stairwell could have been located elsewhere, somewhere that doesn’t compromise the main support. I suppose I’ll just have to trust in the inspector, because inspectors never miss things…

On a lighter note, I found this. I wonder what was going through my daughter’s mind at the time. What transgression did this Lego man commit that she felt the need to amputate his hands and chain him by the neck? Is he a heretic? We got some Pit and the Pendulum shit going on right here.
–Simon
